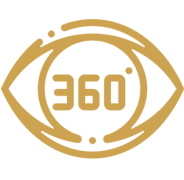Floor Planning
2D & 3D Floor Plans
We Make Floor Planning Easier
Floor plans are an essential part of real estate marketing, as well as home building, interior design, and architecture projects.
We design 2D & 3D floor plans that show the relationship between rooms and spaces, furniture layout, and communicate how one can move through a property.
We design floor plans to help you understand the vision before construction begins. Creating a detailed layout helps prevent misunderstandings with the clients, which is key to closing deals quickly.
If you are looking for someone to design a perfect floor plan for your project, Lucky Sembhi Design Group can be a good fit.

Other Expertise!
We Also Provide
Ever since establishing this innovative work method, we’ve been able to provide architectural visualization services across a wide range of industries.
Let's Talk!
Lucky Sembhi Design Group understands that you put your heart & soul in your home, company or commercial projects. Just like you, we also put our heart in your project to make it standout, modern & attractive. Connect us to know what ideas we can bring for you.





